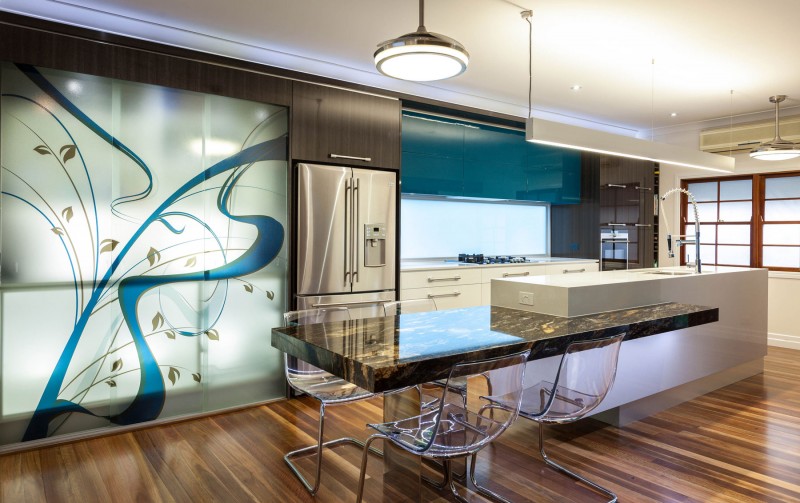Investing in professional kitchen remodeling in Alexandria, VA, can significantly enhance your home’s value and functionality.
One key benefit is the optimization of the kitchen’s floor plan. This involves arranging the space efficiently to maximize both utility and comfort.
Professional designers have the expertise to create a layout that ensures everything is within easy reach. This saves time and effort when cooking, cleaning, and organizing.
Here are some things you can do to maximize your kitchen floor plan during a remodel.
Analyze Your Existing Kitchen Layout
Before starting your kitchen remodel, take a good look at your current kitchen setup. Think about what areas work well and what parts do not.
This step helps you know exactly what you want to change. Maybe your sink is too far from your stove, or you need more counter space for preparing meals.
Understanding these details will help you explain to the professionals what you need for a better kitchen layout.
This way, they can create a plan that makes cooking, cleaning, and organizing easier for you.
With this information, you can have a successful kitchen remodeling in Alexandria, VA.
Discuss the Work Triangle
Roughly 10 million residential kitchens are remodeled manually in the United States. A vital component of a successful kitchen remodel is the work triangle.
This refers to the arrangement between your sink, fridge, and stove.
These are the three most frequently used areas in the kitchen, and their efficient layout can greatly enhance functionality.
The ideal work triangle has no more than 9 feet between each element and a total distance of 26 feet or less.
This allows for easy movement between tasks and minimizes unnecessary steps.
When discussing your kitchen remodel with professionals, ensure they consider the work triangle in their layout plans.
This will help create a functional and efficient kitchen that saves time and effort.
Express Storage Needs
It’s essential to be clear about your storage needs when planning your kitchen remodel. Tell the professionals if you need more cabinets for your dishes and pots.
Maybe you want a pantry for your food items, or you’re looking for creative ways to save space.
This could include built-in organizers or a pull-out shelf. The goal is to ensure your kitchen has enough room for everything you use daily.
This way, your kitchen will not only look good, but it will also be easy to use and keep tidy.
Talk Traffic Flow
When remodeling your kitchen in Alexandria, VA, don’t forget to talk about traffic flow with the people helping you design it.
They know how to plan your kitchen so that busy areas stay clear of each other.
For example, cooking zones should be away from high-traffic areas to avoid accidents and make meal preparation easier.
The design should also allow for easy movement between workspaces without getting in the way of others.
Discussing traffic flow with professionals can ensure a safe and efficient layout for your kitchen.
Invest in Professional Kitchen Remodeling in Alexandria, VA!
Don’t underestimate the value of investing in professional kitchen remodeling in Alexandria, VA.







0 Comments